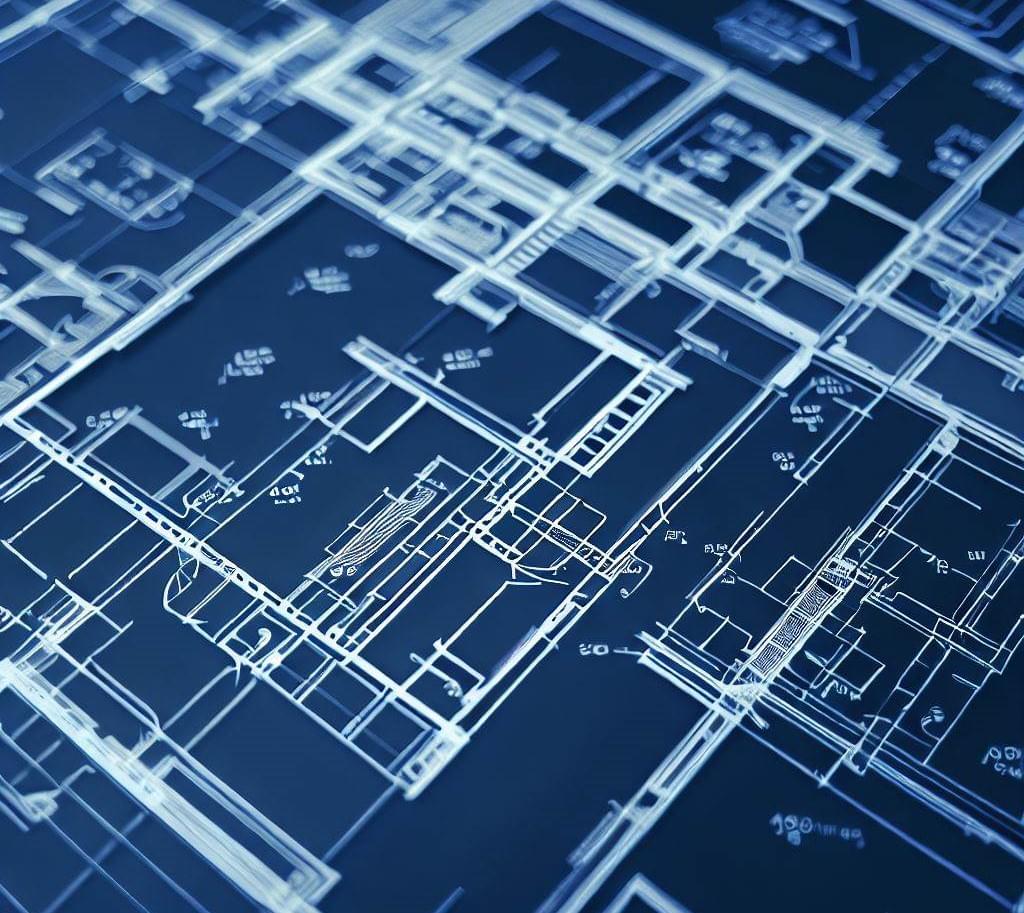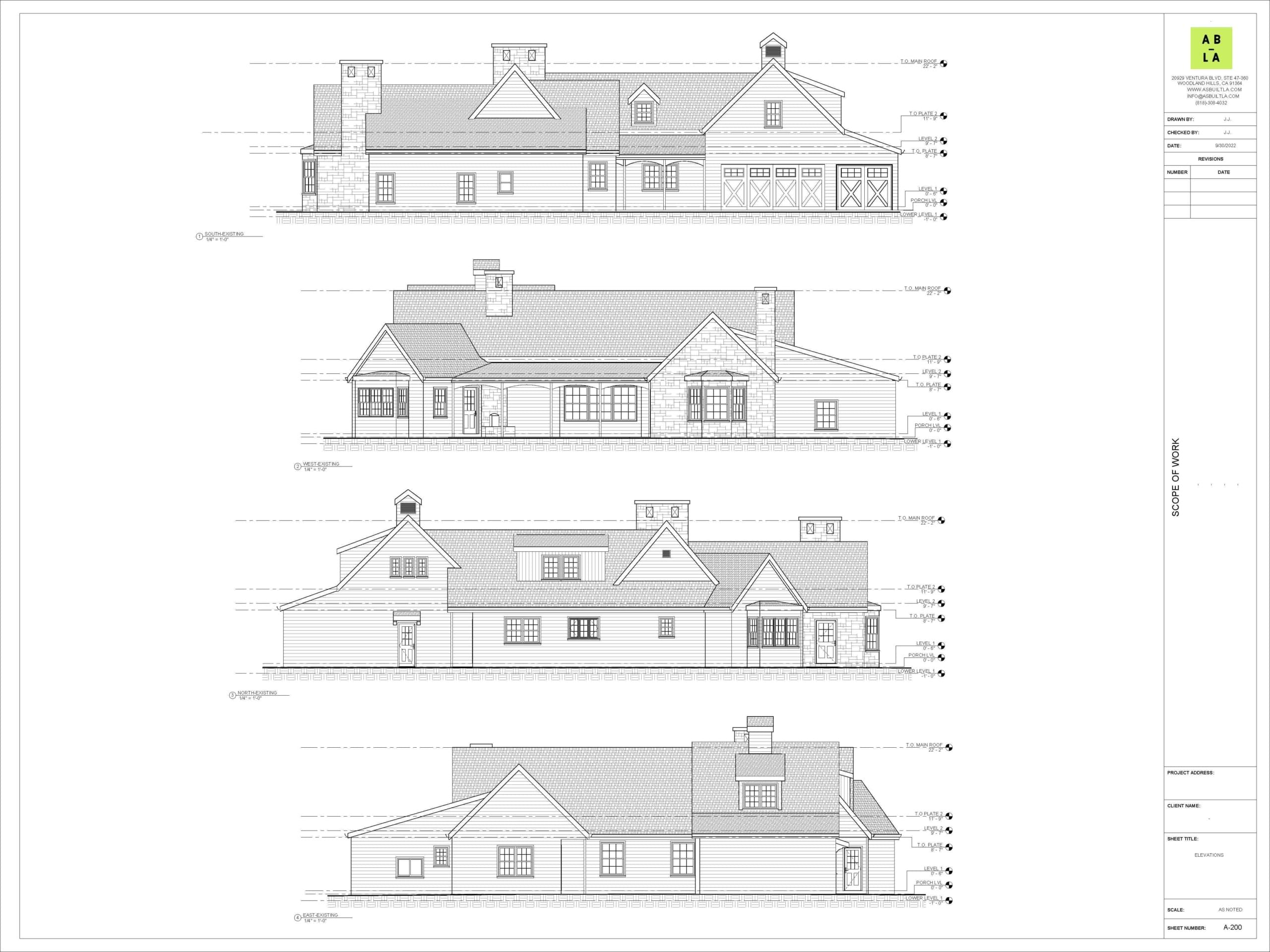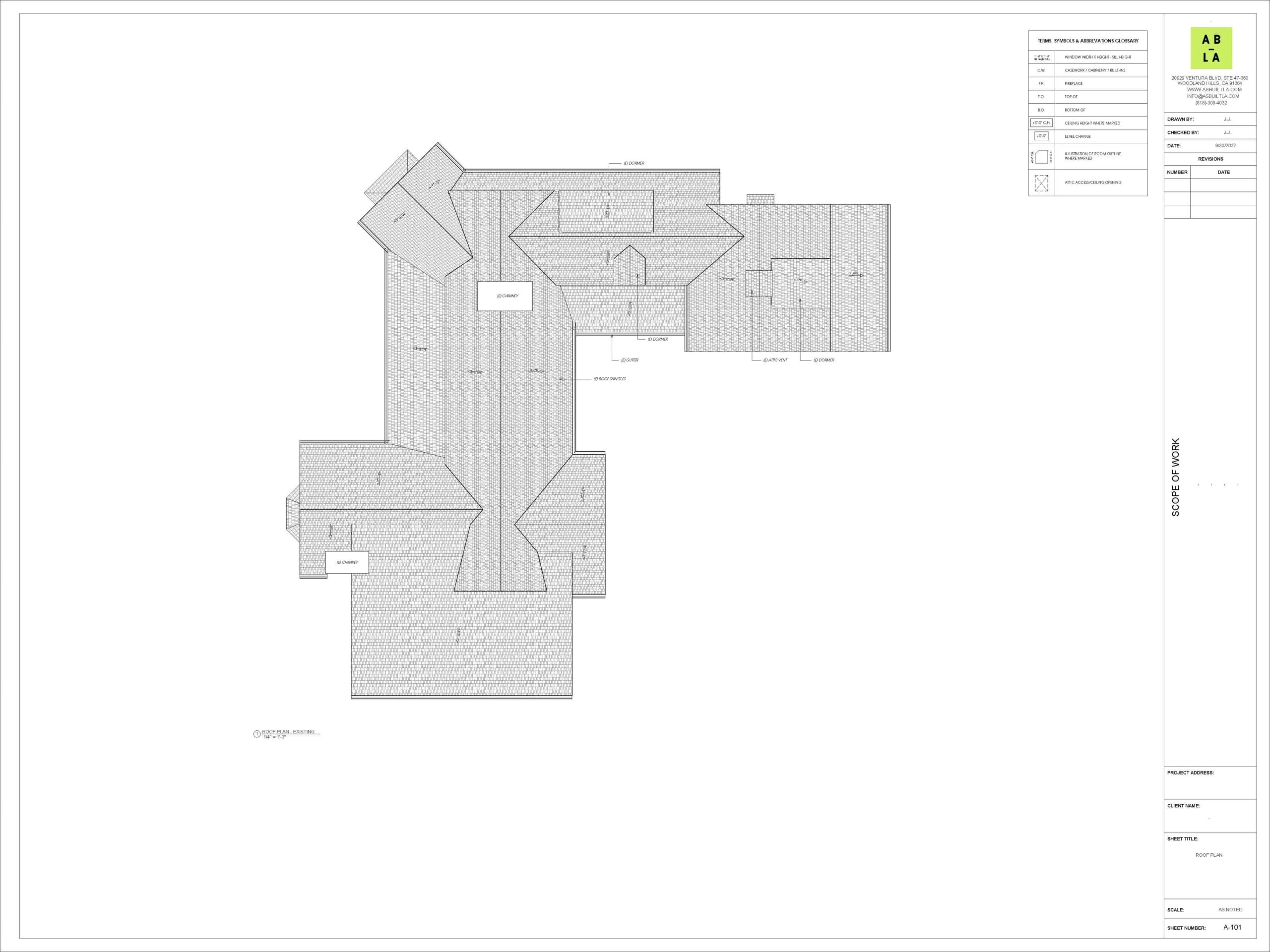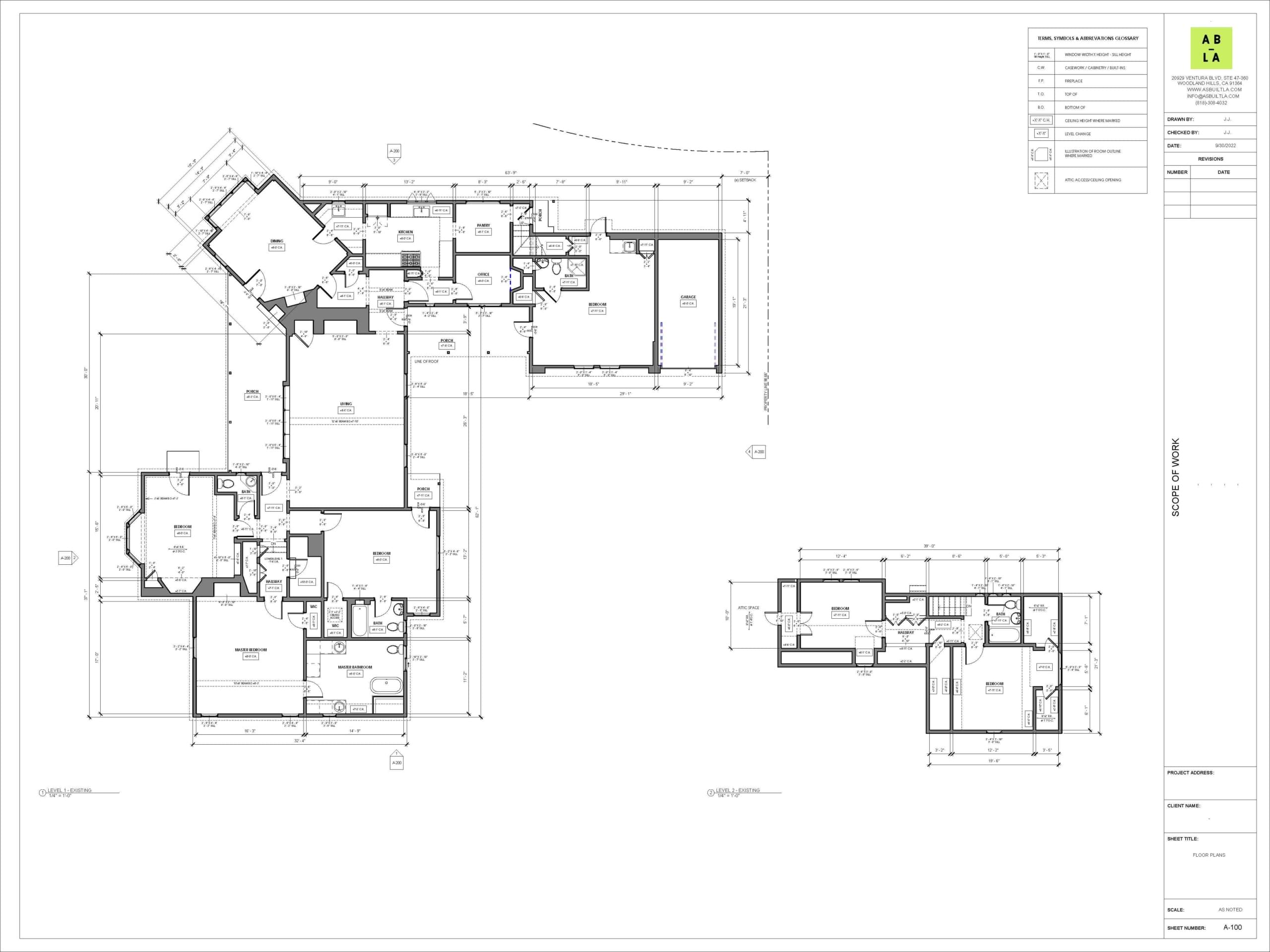INTRODUCE
The Premier
As Built Plans services
in Los Angeles
Top-Rated Premier As-Built Plans Services — Providing Precise and Detailed CAD & Revit Files for Property Owners and Industry Experts.

As Built Plans:
Welcome to As Built LA, your trusted partner in providing comprehensive as-built plans for construction projects. Our expertise in capturing accurate measurements and translating them into detailed drawings ensures that your project documentation is up-to-date, reliable, and accessible. Whether you’re a contractor, architect, or property owner, our as-built plans are essential for seamless project management, renovations, and future modifications.
Table of Contents
Our Services:
We offer a range of comprehensive as-built services tailored to meet the specific needs of our clients. Our team utilizes state-of-the-art laser scanning and 3D modeling techniques to capture accurate measurements of existing structures and translate them into detailed plans.
Our services include:
As-Built Drawings: We provide detailed drawings that accurately represent the existing conditions of a building or space. Our as-built plans include floor plans, elevations, sections, and other necessary documentation.
3D Laser Scanning: We capture precise measurements of the built environment using advanced laser scanning technology. This allows us to create accurate 3D models that can be used for visualization, clash detection, and virtual reality experiences.
BIM Integration: We specialize in integrating as-built plans into Building Information Modeling (BIM) workflows. Incorporating accurate as-built data into BIM models enables better collaboration, clash detection, and project coordination.
Why Choose Us?
When it comes to as-built plans, accuracy, and reliability are paramount. At As Built LA, we have built a strong reputation for our attention to detail, cutting-edge technology, and commitment to client satisfaction.
Here are some reasons to choose us:
Expert Team: Our professionals include experienced architects, engineers, and technicians dedicated to delivering exceptional results.
State-of-the-Art Technology: We employ the latest laser scanning technology and software to ensure the highest accuracy and precision in our as-built plans.
Timely Delivery: We understand the importance of project timelines. We strive to deliver our as-built plans promptly without compromising on quality.
Customized Solutions: Our services are customized to align with the unique requirements of each project, guaranteeing that our clients receive documentation that is tailored to their specific needs.
Why Choose As-Built LA?
1. Expertise: With years of experience in the industry, we have honed our skills in as-built documentation. Our team of professionals possesses a deep understanding of architectural and construction principles, ensuring precise and reliable as-built drawings.
2. Attention to Detail: We pay meticulous attention to detail in every project. From capturing accurate measurements to representing intricate architectural elements, we ensure our as-built drawings are comprehensive and error-free.
3. Client Collaboration: We believe in building solid relationships with our clients. We work closely with you to understand your project requirements and offer tailored solutions that meet your needs.
4. Timely Delivery: We recognize the significance of adhering to project timelines. With efficient workflows and a commitment to timely delivery, we ensure that our clients receive their as-built drawings within the agreed-upon timeframe.
Contact Us:
Are you ready to streamline your construction project with accurate as-built plans? Contact us now to discuss your project requirements, request a quote, or schedule a consultation. Our friendly team at As Built LA is ready to assist you in achieving your documentation goals.
Choose As Built LA for reliable, accurate, and comprehensive as-built plans. Let us be your trusted partner in documenting the built environment.
SERVICE DETAILS
Our Service Details
File Formats
- SketchUp
- Revit (2024)
- Rhino - 3DM
- AutoCAD 2D & 3D DWG
Additional Drawings
- Ceiling & Lighting Plans
- Electrical Plans
- Site Plan (Schematic)
- Cross Sections
Property Types
- Residential (Single & Multi-Family)
- Commercial
- Medical
- Warehouses
Support Services
- Point Cloud Scans (Leica & Faro)
- Drone Scan
- Matterport Virtual Tours
- CAD Consulting
- 2D CAD & Pdf files included in all packages
- Available to Schedule 7 days / week
- Covering Southern California
- Local Team of Professionals
GET A QUOTE





